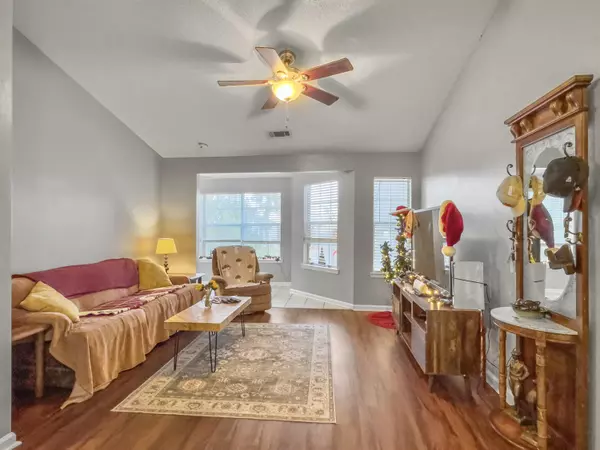2 Beds
2 Baths
940 SqFt
2 Beds
2 Baths
940 SqFt
Key Details
Property Type Single Family Home, Multi-Family
Sub Type Single Family Attached
Listing Status Active
Purchase Type For Sale
Square Footage 940 sqft
Price per Sqft $220
Subdivision Midland Terrace
MLS Listing ID 24030072
Bedrooms 2
Full Baths 2
Year Built 2001
Property Sub-Type Single Family Attached
Property Description
Location
State SC
County Dorchester
Area 62 - Summerville/Ladson/Ravenel To Hwy 165
Rooms
Master Bedroom Ceiling Fan(s), Walk-In Closet(s)
Interior
Interior Features Ceiling - Blown, Garden Tub/Shower, Walk-In Closet(s), Ceiling Fan(s), Living/Dining Combo, Sun
Heating Central
Cooling Central Air
Flooring Ceramic Tile, Laminate, Vinyl
Window Features Window Treatments
Laundry Laundry Room
Exterior
Garage Spaces 1.0
Community Features Park, Pool, Trash
Utilities Available Dominion Energy
Roof Type Architectural
Total Parking Spaces 1
Building
Lot Description Wooded
Dwelling Type Condo Regime,Condominium,High Rise
Story 1
Sewer Public Sewer
Water Public
Level or Stories 3 Stories
Structure Type Brick Veneer,Vinyl Siding
New Construction No
Schools
Elementary Schools Oakbrook
Middle Schools Gregg
High Schools Ashley Ridge
Others
Financing Any,Cash,Conventional,FHA,VA Loan
"My job is to find and attract mastery-based agents to the office, protect the culture, and make sure everyone is happy! "







