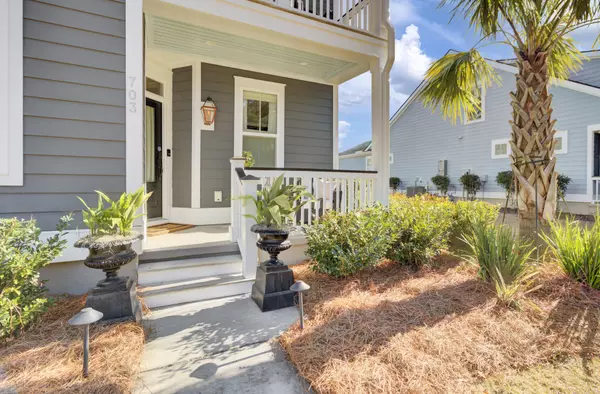4 Beds
2.5 Baths
2,600 SqFt
4 Beds
2.5 Baths
2,600 SqFt
Key Details
Property Type Single Family Home
Sub Type Single Family Detached
Listing Status Active
Purchase Type For Sale
Square Footage 2,600 sqft
Price per Sqft $234
Subdivision Daniels Orchard
MLS Listing ID 25001332
Bedrooms 4
Full Baths 2
Half Baths 1
Year Built 2016
Lot Size 10,018 Sqft
Acres 0.23
Property Sub-Type Single Family Detached
Property Description
**Smart Living & Efficiency:** This home is equipped with cutting-edge smart technology, including app-controlled front and rear door locks, a garage door opener, and a dual-zone HVAC system that is serviced semi-annually. Easily adjust your home's temperature and security from your smartphone for ultimate convenience.
**Outdoor Living:** The exterior is an entertainer's paradise, featuring a custom-designed outdoor kitchen and a pavered patio illuminated by stylish outdoor lighting. The professionally landscaped yard includes an irrigation system and uplighting to enhance its beauty. A screened porch seamlessly connects the garage to the home, creating an inviting space to enjoy the Lowcountry climate.
Double porches grace the front of the home, exuding Southern charm and providing a welcoming space to relax. The fenced yard ensures privacy and security, making it perfect for family gatherings or pets.
**Location:** Situated in the picturesque and highly sought-after Historic Downtown Summerville, this property offers proximity to shops, dining, and cultural attractions. Walk or ride your bikes throughout town or to the Saturday morning farmers market, coffee shops, or festivals and Third Thursday vendor booths.
703 N Hickory Street is a rare gem that seamlessly combines modern amenities with Southern Lowcountry style. Agent is owner.
Location
State SC
County Dorchester
Area 63 - Summerville/Ridgeville
Rooms
Primary Bedroom Level Upper
Master Bedroom Upper Ceiling Fan(s), Garden Tub/Shower, Walk-In Closet(s)
Interior
Interior Features Ceiling - Smooth, Tray Ceiling(s), High Ceilings, Garden Tub/Shower, Walk-In Closet(s), Ceiling Fan(s), Eat-in Kitchen, Family, Entrance Foyer, Living/Dining Combo, Loft, Office, Sun
Heating Natural Gas
Cooling Central Air
Flooring Ceramic Tile, Luxury Vinyl Plank
Window Features Thermal Windows/Doors,Window Treatments - Some,ENERGY STAR Qualified Windows
Laundry Washer Hookup, Laundry Room
Exterior
Exterior Feature Lawn Irrigation, Lighting
Garage Spaces 2.0
Fence Fence - Metal Enclosed
Community Features Trash
Utilities Available Dominion Energy, Summerville CPW
Roof Type Architectural
Porch Front Porch, Screened
Total Parking Spaces 2
Building
Lot Description 0 - .5 Acre, Level
Story 2
Foundation Raised Slab
Sewer Public Sewer
Water Public
Architectural Style Charleston Single
Level or Stories Two
Structure Type Cement Plank
New Construction No
Schools
Elementary Schools Alston Bailey
Middle Schools Alston
High Schools Summerville
Others
Financing Cash,Conventional,FHA,VA Loan
Virtual Tour https://virtualrealtyllc.gofullframe.com/ut/703_N_Hickory.html
"My job is to find and attract mastery-based agents to the office, protect the culture, and make sure everyone is happy! "







