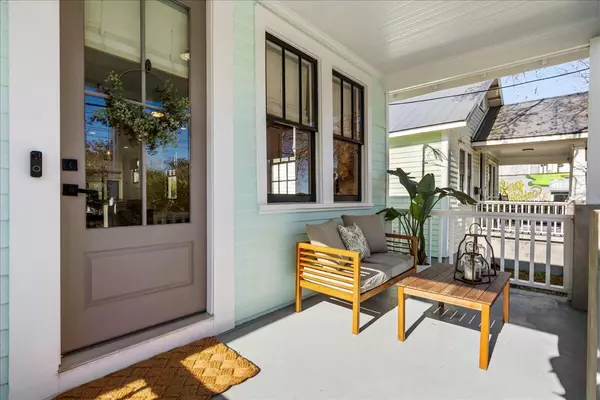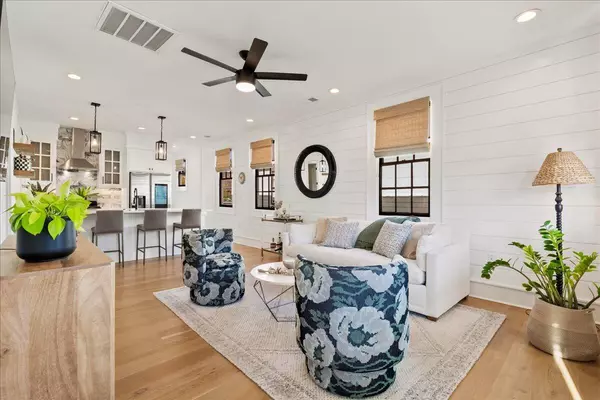2 Beds
2 Baths
1,040 SqFt
2 Beds
2 Baths
1,040 SqFt
Key Details
Property Type Single Family Home
Sub Type Single Family Detached
Listing Status Active
Purchase Type For Sale
Square Footage 1,040 sqft
Price per Sqft $817
MLS Listing ID 25004556
Bedrooms 2
Full Baths 2
Year Built 1920
Lot Size 3,484 Sqft
Acres 0.08
Property Sub-Type Single Family Detached
Property Description
The two generously sized bedrooms provide comfort and privacy, with both bedrooms offering an en-suite bathroom for added convenience. Each bathroom is tastefully updated while preserving the home's historic appeal.
A show stopping feature of this home is its beautiful exterior living spaces! With massive covered porches in both the front and back of the property, you're sure to enjoy all things Charleston without leaving home - a true oasis in the soul of the city! The private backyard space is perfect for gardening, al fresco dining, or simply unwinding in a tranquil setting. Enjoy low maintenance convenience because this gem is all turf!
Located just minutes from Charleston's iconic landmarks, renowned restaurants, and vibrant cultural scene, this home offers both a serene retreat and the convenience of urban living. Whether you're exploring historic streets, enjoying nearby parks, or taking in the charm of the Low Country, this property offers the best of all things Charleston!
Don't miss your opportunity to own a piece of Charleston history at 721 Meeting Street!
Location
State SC
County Charleston
Area 52 - Peninsula Charleston Outside Of Crosstown
Rooms
Master Bedroom Ceiling Fan(s), Walk-In Closet(s)
Interior
Interior Features Ceiling - Smooth, High Ceilings, Walk-In Closet(s), Eat-in Kitchen, Family, Living/Dining Combo
Heating Electric
Cooling Central Air
Flooring Wood
Window Features Window Treatments - Some
Laundry Electric Dryer Hookup, Washer Hookup, Laundry Room
Exterior
Fence Privacy, Fence - Wooden Enclosed
Utilities Available Charleston Water Service, Dominion Energy
Roof Type Architectural
Porch Deck, Covered, Front Porch
Building
Lot Description 0 - .5 Acre
Story 1
Foundation Crawl Space
Sewer Public Sewer
Water Public
Architectural Style Cottage, Traditional
Level or Stories One
Structure Type Wood Siding
New Construction No
Schools
Elementary Schools James Simons
Middle Schools Simmons Pinckney
High Schools Burke
Others
Financing Any
Special Listing Condition Live/Work Unit
Virtual Tour https://www.zillow.com/view-imx/36487844-3155-48db-9971-883d082ed82f?setAttribution=mls&wl=true&initialViewType=pano&utm_source=dashboard
"My job is to find and attract mastery-based agents to the office, protect the culture, and make sure everyone is happy! "







