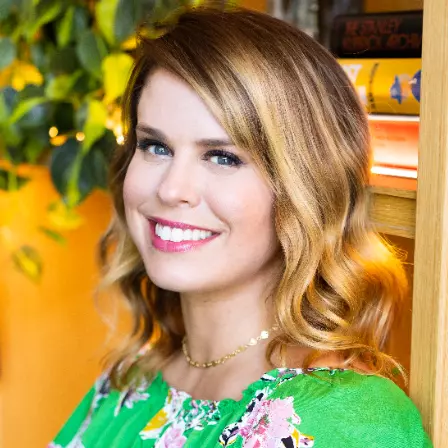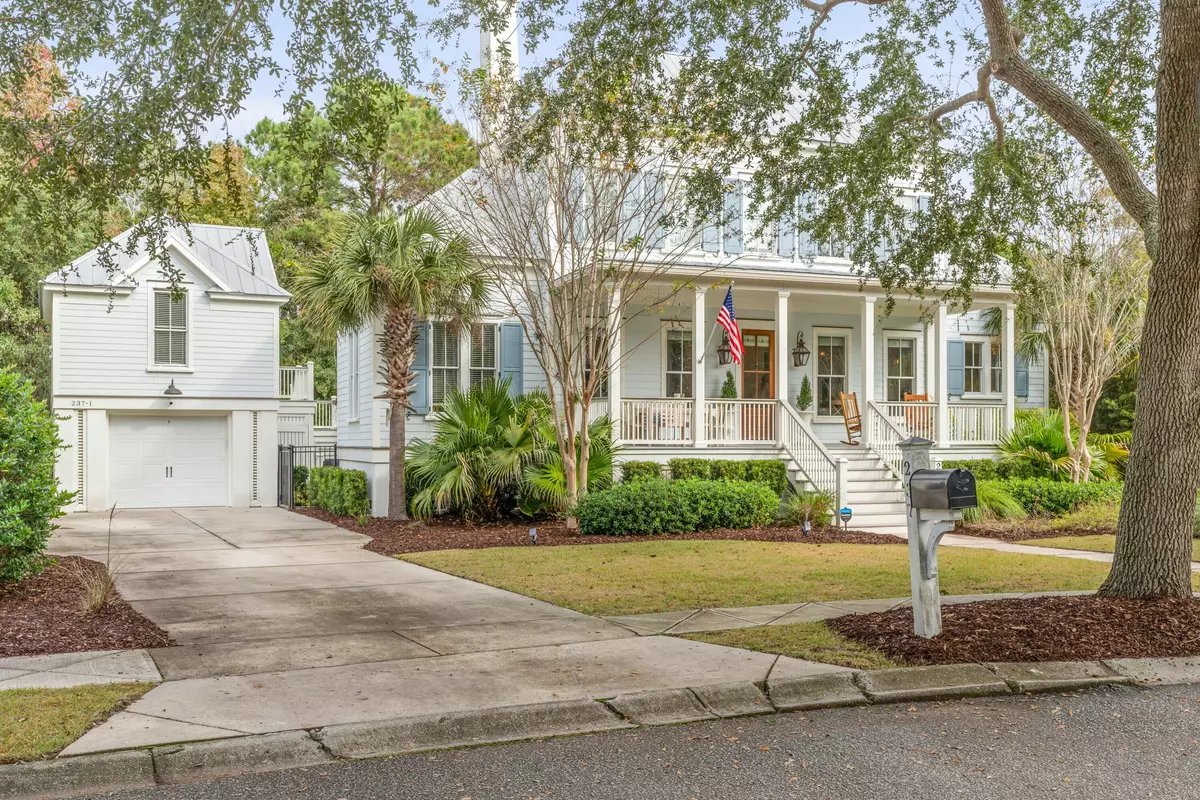Bought with Carroll Realty
$1,585,000
$1,595,000
0.6%For more information regarding the value of a property, please contact us for a free consultation.
4 Beds
4.5 Baths
3,157 SqFt
SOLD DATE : 12/21/2023
Key Details
Sold Price $1,585,000
Property Type Single Family Home
Sub Type Single Family Detached
Listing Status Sold
Purchase Type For Sale
Square Footage 3,157 sqft
Price per Sqft $502
Subdivision Back Bay Village
MLS Listing ID 23026192
Sold Date 12/21/23
Bedrooms 4
Full Baths 4
Half Baths 1
Year Built 2012
Lot Size 0.270 Acres
Acres 0.27
Property Sub-Type Single Family Detached
Property Description
Located in the highly sought after neighborhood of Back Bay Village, 237 Indigo Bay Circle is coastal living at its finest.Once inside, you are greeted by an open floor plan concept that maximizes both the living, dining and overall entertaining. The eat-in kitchen boasts Carrera marble counters, a large 5x7 walnut island, custom soft-close cabinets, built-in stainless-steel appliances, built-in wine fridge, and white subway tile backsplash. Further, the living area features ample seating, built-in bookcases, a brick-framed wood burning fireplace, and access to the rear screen porch.The first floor also includes a tucked away home office/den and most importantly, a generous primary bedroom with walk-in closet, luxurious bath, access to the screened in porch as well as first floorlaundry. Upstairs there are 2 large bedrooms, both with full bathrooms. There is also a "flex room" on this level currently used as an office/craft room. Just off the backyard and driveway is a detached FROG/Mother-in-law suite with new custom built-ins, a kitchenette, and private bath with shower. This is a great area for guests or another option for a home office/den/game room. Other features in the home include 5-inch pine floors, 10-ft ceilings and 8-ft doors throughout first floor, 10-inch baseboards, crown molding throughout, custom built-ins in closets, metal roof, and new (2023) washer/dryer.
Location
State SC
County Charleston
Area 42 - Mt Pleasant S Of Iop Connector
Rooms
Primary Bedroom Level Lower
Master Bedroom Lower Garden Tub/Shower, Outside Access, Walk-In Closet(s)
Interior
Interior Features Ceiling - Smooth, High Ceilings, Garden Tub/Shower, Kitchen Island, Walk-In Closet(s), Ceiling Fan(s), Eat-in Kitchen, Family, Frog Detached, Great, Living/Dining Combo, Office, Pantry, Study
Heating Heat Pump
Cooling Central Air
Flooring Ceramic Tile, Wood
Fireplaces Number 1
Fireplaces Type Family Room, One, Wood Burning
Window Features Window Treatments
Laundry Washer Hookup, Laundry Room
Exterior
Garage Spaces 1.5
Fence Fence - Metal Enclosed
Community Features Trash
Utilities Available Dominion Energy, Mt. P. W/S Comm
Roof Type Metal
Porch Porch - Full Front, Screened
Total Parking Spaces 1
Building
Lot Description High, Interior Lot
Story 2
Foundation Crawl Space
Sewer Public Sewer
Water Public
Architectural Style Traditional
Level or Stories Two
Structure Type Cement Plank
New Construction No
Schools
Elementary Schools Mamie Whitesides
Middle Schools Moultrie
High Schools Lucy Beckham
Others
Financing Cash,Conventional,FHA
Special Listing Condition Flood Insurance
Read Less Info
Want to know what your home might be worth? Contact us for a FREE valuation!

Our team is ready to help you sell your home for the highest possible price ASAP
"My job is to find and attract mastery-based agents to the office, protect the culture, and make sure everyone is happy! "







