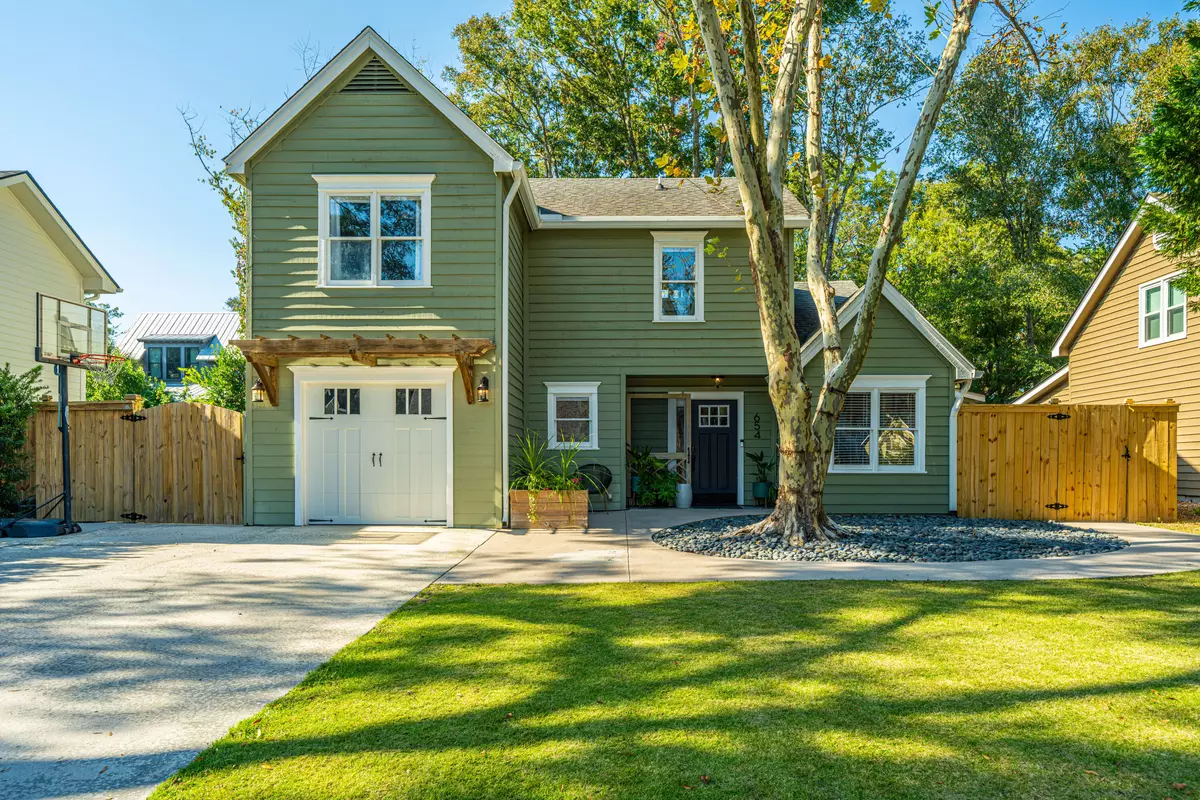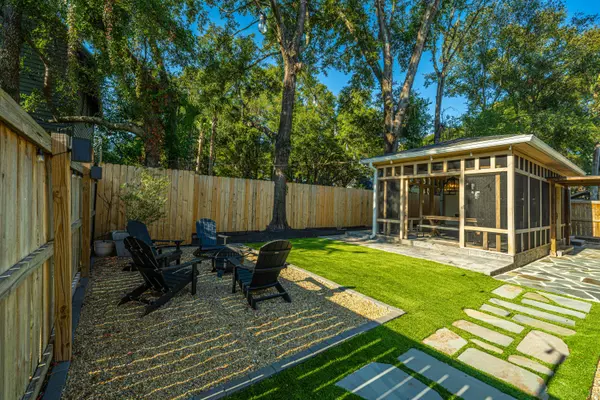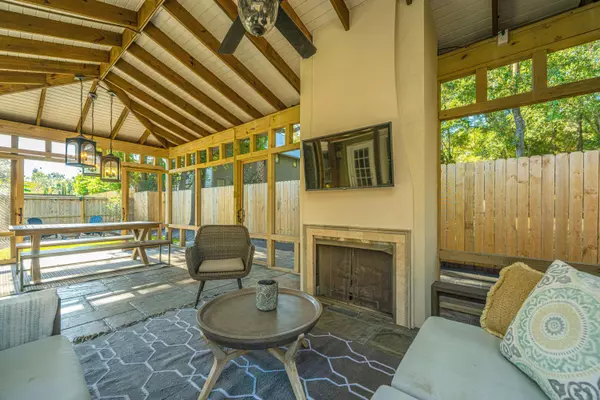Bought with EXP Realty LLC
$1,005,000
$985,000
2.0%For more information regarding the value of a property, please contact us for a free consultation.
3 Beds
2.5 Baths
1,726 SqFt
SOLD DATE : 11/15/2024
Key Details
Sold Price $1,005,000
Property Type Single Family Home
Sub Type Single Family Detached
Listing Status Sold
Purchase Type For Sale
Square Footage 1,726 sqft
Price per Sqft $582
Subdivision Old Mt Pleasant
MLS Listing ID 24027299
Sold Date 11/15/24
Bedrooms 3
Full Baths 2
Half Baths 1
Year Built 1984
Lot Size 6,098 Sqft
Acres 0.14
Property Description
Amazing opportunity in Old Mt. Pleasant's Fox Pond subdivision, 654 Fox Pond is a charming 3 bed, 2.5 bath home with beautiful updates, vaulted ceilings throughout most of the first floor, and an incredible outdoor living space perfect for year-round living! A welcoming front yard with an expanded driveway invites you into the two-story foyer that makes way to an open floor plan. To the left is a hallway with half bath and first floor laundry leading to an attached one car garage, which is conditioned for an additional 245 square feet of versatile flex space not included in the square footage! To the right of the foyer is the fully equipped eat-in kitchen with stainless steel appliances and pantry. The light-filled great room has a separate dining space, large windows, and vaultedceilings with skylights. Adjacent to the great room is an office with bright windows, outside access, and beautiful sliding barn doors for maximum space and privacy. Just beyond the great room is the first floor primary suite with vaulted ceilings, a walk-in closet, and a newly renovated bathroom with spa-like finishes, including a frameless glass shower, freestanding soaking tub, double sinks on a natural wood finish vanity, and beautiful light fixtures for a relaxing ambiance. Upstairs are two additional bedrooms with hardwood floors and a full bath.
Enjoy the cozy gas log fireplace in the spacious 26x13 screened porch added in 2017 that boasts beautifully rustic finishes and a beamed ceiling. This is the perfect space to watch the game, enjoy a meal, or just relax with family and friends in your backyard that features a stone patio, a new 6 foot wooden privacy fence and low-maintenance artificial turf lawn. There is also a useful attached storage shed. This home has it all, including location! Walk, bike, or golf cart to the award-winning zoned public schools Mt. Pleasant Academy and Moultrie Middle, as well as Pitt Street Bridge, Alhambra Hall, and the many shops and restaurants of Old Village and Shem Creek. Just minutes to Sullivan's Island and an easy commute to downtown Charleston making it easy to take part in all that the Lowcountry has to offer!
Location
State SC
County Charleston
Area 42 - Mt Pleasant S Of Iop Connector
Rooms
Primary Bedroom Level Lower
Master Bedroom Lower Ceiling Fan(s), Walk-In Closet(s)
Interior
Interior Features Ceiling - Blown, Ceiling - Cathedral/Vaulted, Ceiling - Smooth, Walk-In Closet(s), Ceiling Fan(s), Eat-in Kitchen, Entrance Foyer, Great, Office, Other (Use Remarks), Pantry, Separate Dining
Heating Electric, Heat Pump
Cooling Central Air
Flooring Ceramic Tile, Wood
Fireplaces Number 1
Fireplaces Type Gas Log, One, Other (Use Remarks)
Exterior
Garage Spaces 1.0
Fence Privacy, Fence - Wooden Enclosed
Utilities Available Dominion Energy, Mt. P. W/S Comm
Roof Type Asphalt
Porch Patio, Screened
Total Parking Spaces 1
Building
Lot Description 0 - .5 Acre, Level
Story 2
Foundation Slab
Sewer Public Sewer
Water Public
Architectural Style Traditional
Level or Stories Two
New Construction No
Schools
Elementary Schools Mt. Pleasant Academy
Middle Schools Moultrie
High Schools Lucy Beckham
Others
Financing Cash,Conventional
Read Less Info
Want to know what your home might be worth? Contact us for a FREE valuation!

Our team is ready to help you sell your home for the highest possible price ASAP

"My job is to find and attract mastery-based agents to the office, protect the culture, and make sure everyone is happy! "







