The Great Debate: Open Layout Homes vs. Homes with Defined Spaces
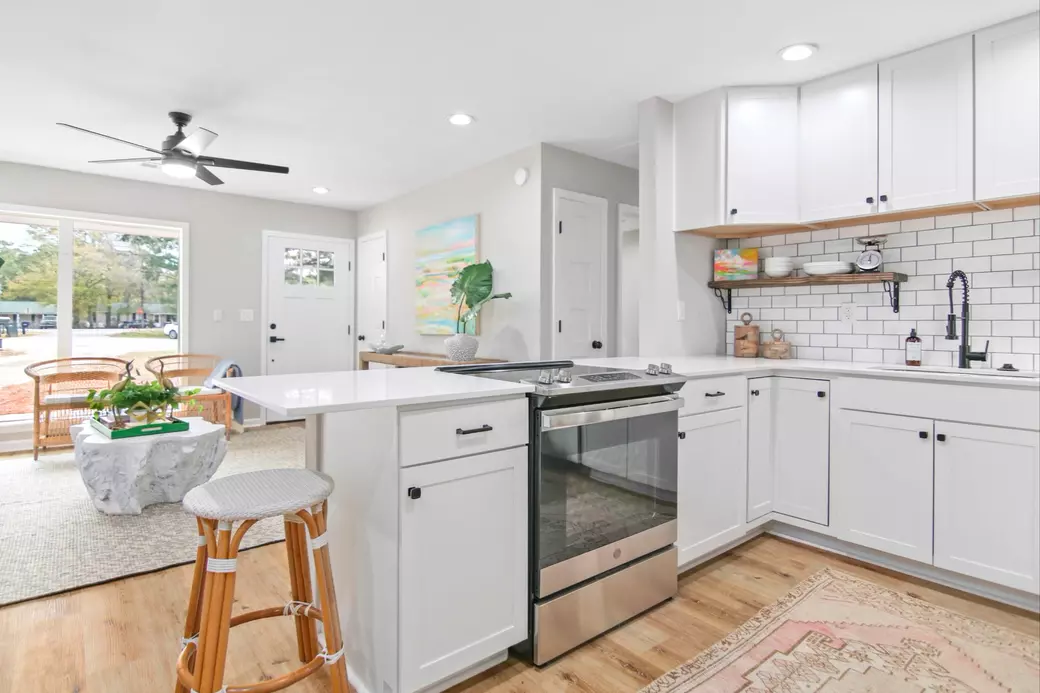
Categories
- All Blogs (100)
- 1031 exchange (2)
- 2024 market (1)
- 55 and over community (1)
- activities (2)
- african american (2)
- ai (1)
- ai design (1)
- angel oak tree (2)
- antebellum (2)
- assisted living (1)
- at home spa (1)
- authors (1)
- backyard (1)
- blue bottle tree (1)
- boating (2)
- boeing (1)
- books about the lowcountry (1)
- boone hall (2)
- bulls island (2)
- buyer (8)
- buying (21)
- buying a home (21)
- buying in mount pleasant (6)
- buying in the lowcountry (6)
- buying on the water (4)
- cad (1)
- canoeing (1)
- charleston (32)
- charleston county (16)
- charleston tax (2)
- chart a boat (1)
- childhood home (1)
- climate change (1)
- coastal design (1)
- coastal erosion (1)
- coastal kitchen (1)
- coffee (1)
- coffee shops in charleston (1)
- condos (1)
- culinary (1)
- cypress gardens (1)
- design (2)
- dewees island (1)
- dock (2)
- docklife (1)
- dorchestercounty (1)
- downtown charleston (1)
- drayton hall (2)
- edisto (1)
- elderly couple (1)
- estate (1)
- farmers markets (1)
- flowers (1)
- folklore (1)
- folly beach (3)
- folly river (1)
- food (1)
- forestland (1)
- Fourth of July in Charleston (1)
- garden (1)
- gardening (1)
- georgian (1)
- google (1)
- greater charleston (5)
- greek revival (1)
- green thumb (1)
- greenhouse (1)
- gullah (1)
- haint blue (1)
- halloween (1)
- heirs' property (1)
- high water (1)
- historic architecture (1)
- historical homes (2)
- history (1)
- hoa fees (1)
- home buying (8)
- home ownership (1)
- home repair (3)
- home selling (3)
- home styles (1)
- homeowner (6)
- homeownership (6)
- homes for sale in charleston (1)
- homes for sale in james island (1)
- homes for sale in mount pleasant (1)
- homes for sale in west ashley (1)
- homestead (1)
- homestead exemption (1)
- hospitality (1)
- hostess (1)
- hosting (1)
- hotels in charleston (1)
- houses (1)
- hurricane (1)
- infrastructure (1)
- insulation (1)
- interior decor (3)
- interior design (2)
- interiordesign (1)
- intracoastal (3)
- investing (1)
- investment (2)
- investment property (1)
- isle of palms (3)
- italiante (1)
- james island county park (1)
- john's island (1)
- kayaking (1)
- kitchen design (2)
- kitchen layout (1)
- land in common (1)
- lighthouse (1)
- lighthouses (1)
- loans (1)
- lowcountry (11)
- luxury (1)
- luxury real estate (1)
- magnolia plantation (2)
- marinas in charleston (1)
- marketing (2)
- marketingyourhome (1)
- marsh (1)
- mold (1)
- mold in homes (1)
- mold in the lowcountry (1)
- mold remediation (1)
- mortgages (1)
- mount pleasant (5)
- moving (3)
- moving to charleston (5)
- movingoutofstate (1)
- movingtocharleston (2)
- nar (1)
- nar lawsuit (1)
- nautical (1)
- oak trees (1)
- paddleboarding (1)
- palm trees (1)
- palmetto (1)
- palmetto trees (1)
- plantation (1)
- plantations (2)
- property (1)
- property preservation (1)
- raised homes (1)
- real estate (7)
- realestate (2)
- realestatemarketing (1)
- realty (6)
- realty101 (1)
- regime fees (1)
- relocation (1)
- relocationcosts (1)
- remediation (1)
- renovations (1)
- rental (1)
- rental properties (1)
- restaurant week (1)
- restaurants (1)
- retirement (1)
- Ridgeville (1)
- roof types (1)
- roofs (1)
- roofs of charleston (1)
- sailing (1)
- sell your home (2)
- seller (4)
- selling (10)
- selling a home (3)
- selling in charleston (4)
- selling in mount pleasant (2)
- selling on the water (1)
- selling your home (5)
- sellingyourhome (1)
- senior citizen (1)
- senior citizens (1)
- senior living (1)
- shark tooth (1)
- shem creek (2)
- south (1)
- south carolina (5)
- south of broad (1)
- southern architecture (1)
- southern folklore (1)
- southern hospitality (1)
- southern lady (1)
- southern living (2)
- spanish moss (1)
- spooky season (1)
- spray foam (1)
- spray foam insulation (1)
- st George (1)
- sullivans island (2)
- sweetgrass (1)
- sweetgrass baskets (1)
- taxes (1)
- tidal (1)
- title (2)
- title insurance (1)
- tour (1)
- tour times (1)
- townhomes (1)
- useanagent (1)
- victorian (1)
- wando river (1)
- water views (1)
- waterways (2)
- whyagentsmatter (1)
- winter (1)
- winter maintenance (1)
- winter ready (1)
- winterize (1)
Recent Posts
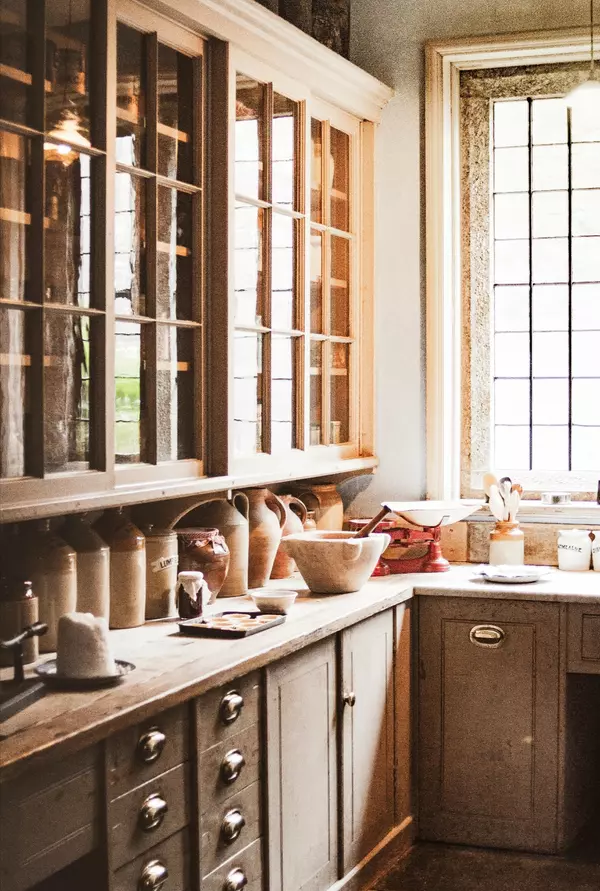
Renovation Reality Check - Charleston Edition
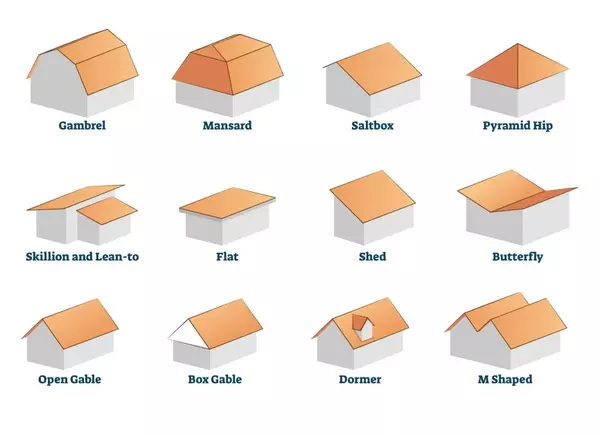
Roof Types 101: Which One Fits Your Charleston Dream Home?
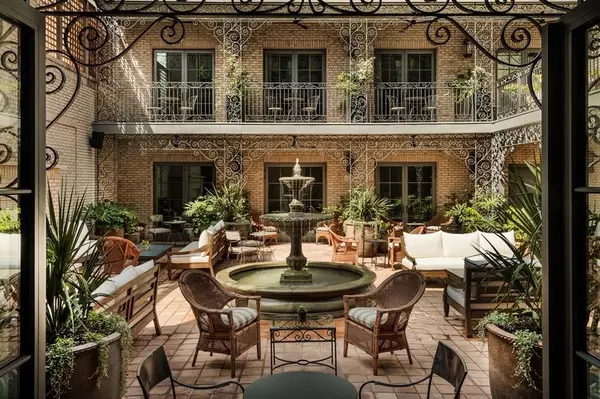
Where to Stay in Charleston, Kiawah & Seabrook: My Insider’s Guide

Finding Comfort in Clutter: Why a Little Mess Can Make Your House Feel Like Home
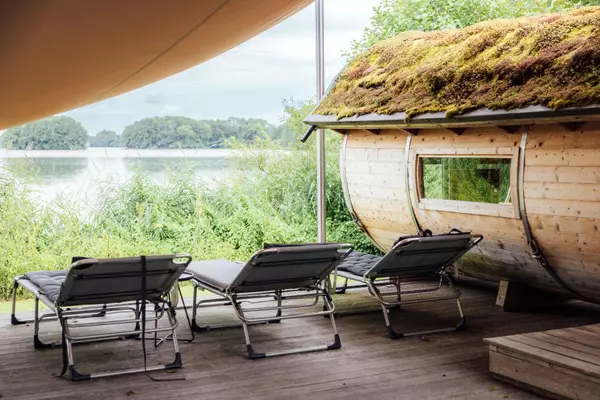
Wellness Yards: The Secret to Selling Homes in 2025

Laying the Groundwork: Dorchester County’s Investment in the Future

Antiquing in the Lowcountry: A Time Traveler’s Guide

Whispers in the Moss: Southern Folklore and the Gullah Tradition

Buried Alive: The Haunting Legend of Julia Legare on Edisto Island
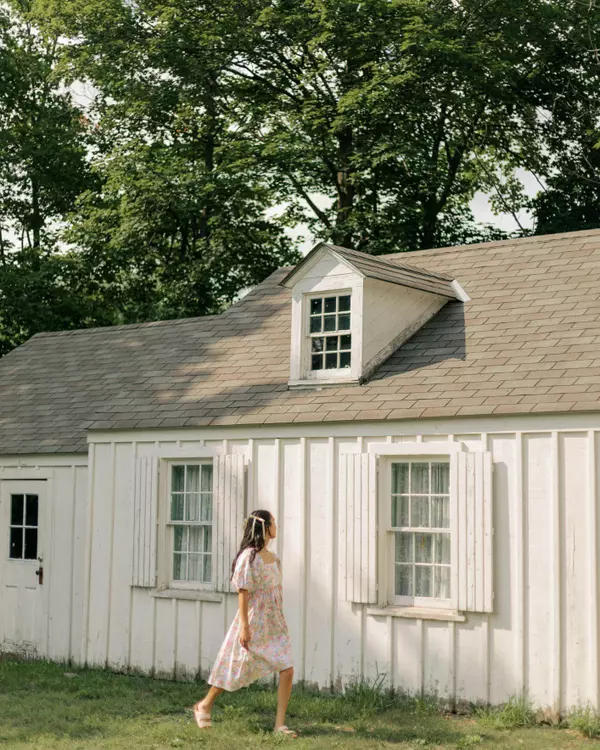
Slab vs. Crawl Space Foundations: What's Best for Your Lowcountry Home?

"My job is to find and attract mastery-based agents to the office, protect the culture, and make sure everyone is happy! "

