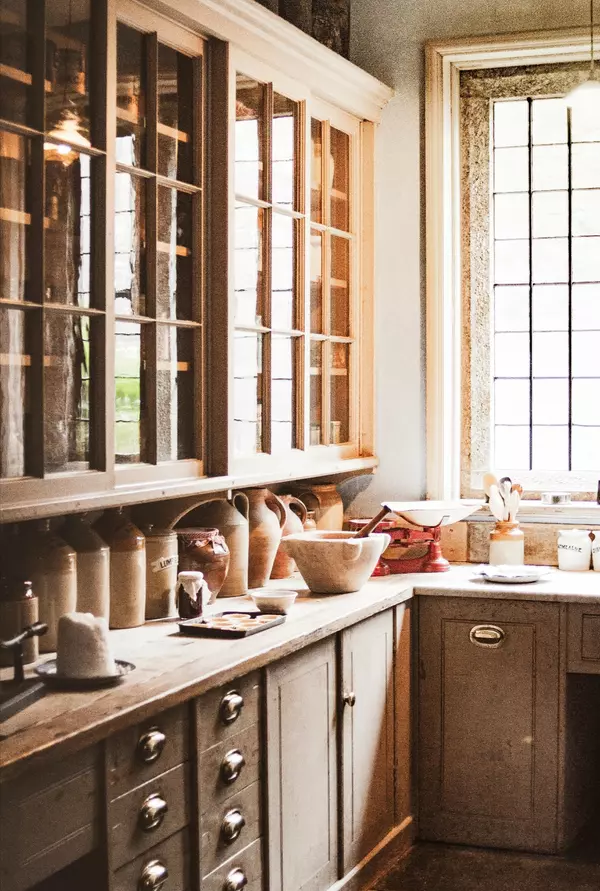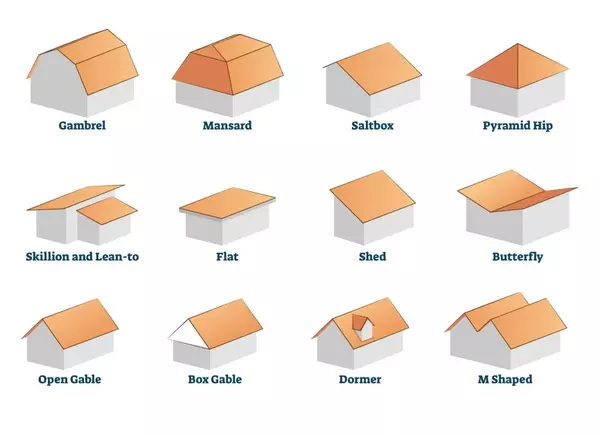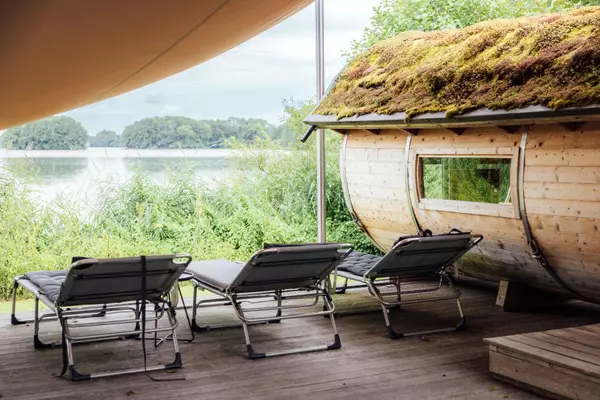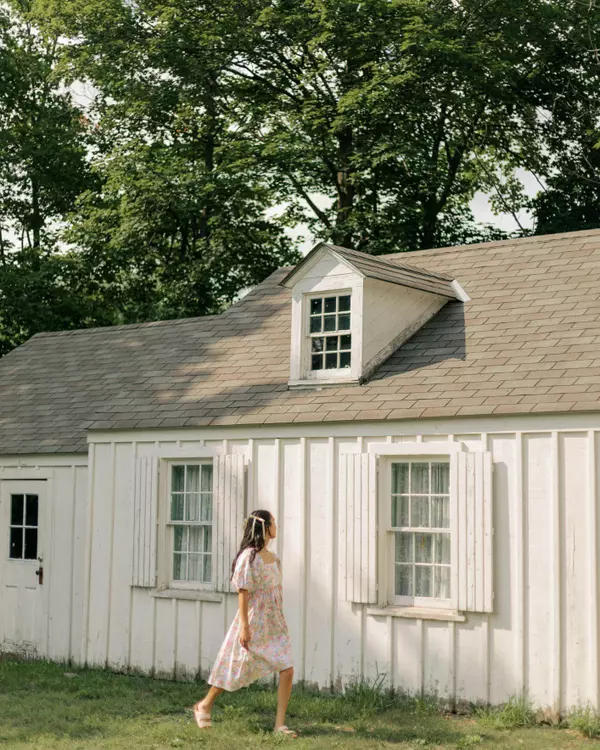
Kitchens Built for Your Life
When designing or renovating a kitchen, one of the most crucial decisions involves selecting the right layout. The kitchen is often considered the heart of the home, and its layout significantly influences functionality, flow, and overall aesthetic appeal. There are several classic kitchen layouts,
Categories
- All Blogs (100)
- 1031 exchange (2)
- 2024 market (1)
- 55 and over community (1)
- activities (2)
- african american (2)
- ai (1)
- ai design (1)
- angel oak tree (2)
- antebellum (2)
- assisted living (1)
- at home spa (1)
- authors (1)
- backyard (1)
- blue bottle tree (1)
- boating (2)
- boeing (1)
- books about the lowcountry (1)
- boone hall (2)
- bulls island (2)
- buyer (8)
- buying (21)
- buying a home (21)
- buying in mount pleasant (6)
- buying in the lowcountry (6)
- buying on the water (4)
- cad (1)
- canoeing (1)
- charleston (32)
- charleston county (16)
- charleston tax (2)
- chart a boat (1)
- childhood home (1)
- climate change (1)
- coastal design (1)
- coastal erosion (1)
- coastal kitchen (1)
- coffee (1)
- coffee shops in charleston (1)
- condos (1)
- culinary (1)
- cypress gardens (1)
- design (2)
- dewees island (1)
- dock (2)
- docklife (1)
- dorchestercounty (1)
- downtown charleston (1)
- drayton hall (2)
- edisto (1)
- elderly couple (1)
- estate (1)
- farmers markets (1)
- flowers (1)
- folklore (1)
- folly beach (3)
- folly river (1)
- food (1)
- forestland (1)
- Fourth of July in Charleston (1)
- garden (1)
- gardening (1)
- georgian (1)
- google (1)
- greater charleston (5)
- greek revival (1)
- green thumb (1)
- greenhouse (1)
- gullah (1)
- haint blue (1)
- halloween (1)
- heirs' property (1)
- high water (1)
- historic architecture (1)
- historical homes (2)
- history (1)
- hoa fees (1)
- home buying (8)
- home ownership (1)
- home repair (3)
- home selling (3)
- home styles (1)
- homeowner (6)
- homeownership (6)
- homes for sale in charleston (1)
- homes for sale in james island (1)
- homes for sale in mount pleasant (1)
- homes for sale in west ashley (1)
- homestead (1)
- homestead exemption (1)
- hospitality (1)
- hostess (1)
- hosting (1)
- hotels in charleston (1)
- houses (1)
- hurricane (1)
- infrastructure (1)
- insulation (1)
- interior decor (3)
- interior design (2)
- interiordesign (1)
- intracoastal (3)
- investing (1)
- investment (2)
- investment property (1)
- isle of palms (3)
- italiante (1)
- james island county park (1)
- john's island (1)
- kayaking (1)
- kitchen design (2)
- kitchen layout (1)
- land in common (1)
- lighthouse (1)
- lighthouses (1)
- loans (1)
- lowcountry (11)
- luxury (1)
- luxury real estate (1)
- magnolia plantation (2)
- marinas in charleston (1)
- marketing (2)
- marketingyourhome (1)
- marsh (1)
- mold (1)
- mold in homes (1)
- mold in the lowcountry (1)
- mold remediation (1)
- mortgages (1)
- mount pleasant (5)
- moving (3)
- moving to charleston (5)
- movingoutofstate (1)
- movingtocharleston (2)
- nar (1)
- nar lawsuit (1)
- nautical (1)
- oak trees (1)
- paddleboarding (1)
- palm trees (1)
- palmetto (1)
- palmetto trees (1)
- plantation (1)
- plantations (2)
- property (1)
- property preservation (1)
- raised homes (1)
- real estate (7)
- realestate (2)
- realestatemarketing (1)
- realty (6)
- realty101 (1)
- regime fees (1)
- relocation (1)
- relocationcosts (1)
- remediation (1)
- renovations (1)
- rental (1)
- rental properties (1)
- restaurant week (1)
- restaurants (1)
- retirement (1)
- Ridgeville (1)
- roof types (1)
- roofs (1)
- roofs of charleston (1)
- sailing (1)
- sell your home (2)
- seller (4)
- selling (10)
- selling a home (3)
- selling in charleston (4)
- selling in mount pleasant (2)
- selling on the water (1)
- selling your home (5)
- sellingyourhome (1)
- senior citizen (1)
- senior citizens (1)
- senior living (1)
- shark tooth (1)
- shem creek (2)
- south (1)
- south carolina (5)
- south of broad (1)
- southern architecture (1)
- southern folklore (1)
- southern hospitality (1)
- southern lady (1)
- southern living (2)
- spanish moss (1)
- spooky season (1)
- spray foam (1)
- spray foam insulation (1)
- st George (1)
- sullivans island (2)
- sweetgrass (1)
- sweetgrass baskets (1)
- taxes (1)
- tidal (1)
- title (2)
- title insurance (1)
- tour (1)
- tour times (1)
- townhomes (1)
- useanagent (1)
- victorian (1)
- wando river (1)
- water views (1)
- waterways (2)
- whyagentsmatter (1)
- winter (1)
- winter maintenance (1)
- winter ready (1)
- winterize (1)
Recent Posts

Renovation Reality Check - Charleston Edition

Roof Types 101: Which One Fits Your Charleston Dream Home?

Where to Stay in Charleston, Kiawah & Seabrook: My Insider’s Guide

Finding Comfort in Clutter: Why a Little Mess Can Make Your House Feel Like Home

Wellness Yards: The Secret to Selling Homes in 2025

Laying the Groundwork: Dorchester County’s Investment in the Future

Antiquing in the Lowcountry: A Time Traveler’s Guide

Whispers in the Moss: Southern Folklore and the Gullah Tradition

Buried Alive: The Haunting Legend of Julia Legare on Edisto Island

Slab vs. Crawl Space Foundations: What's Best for Your Lowcountry Home?

